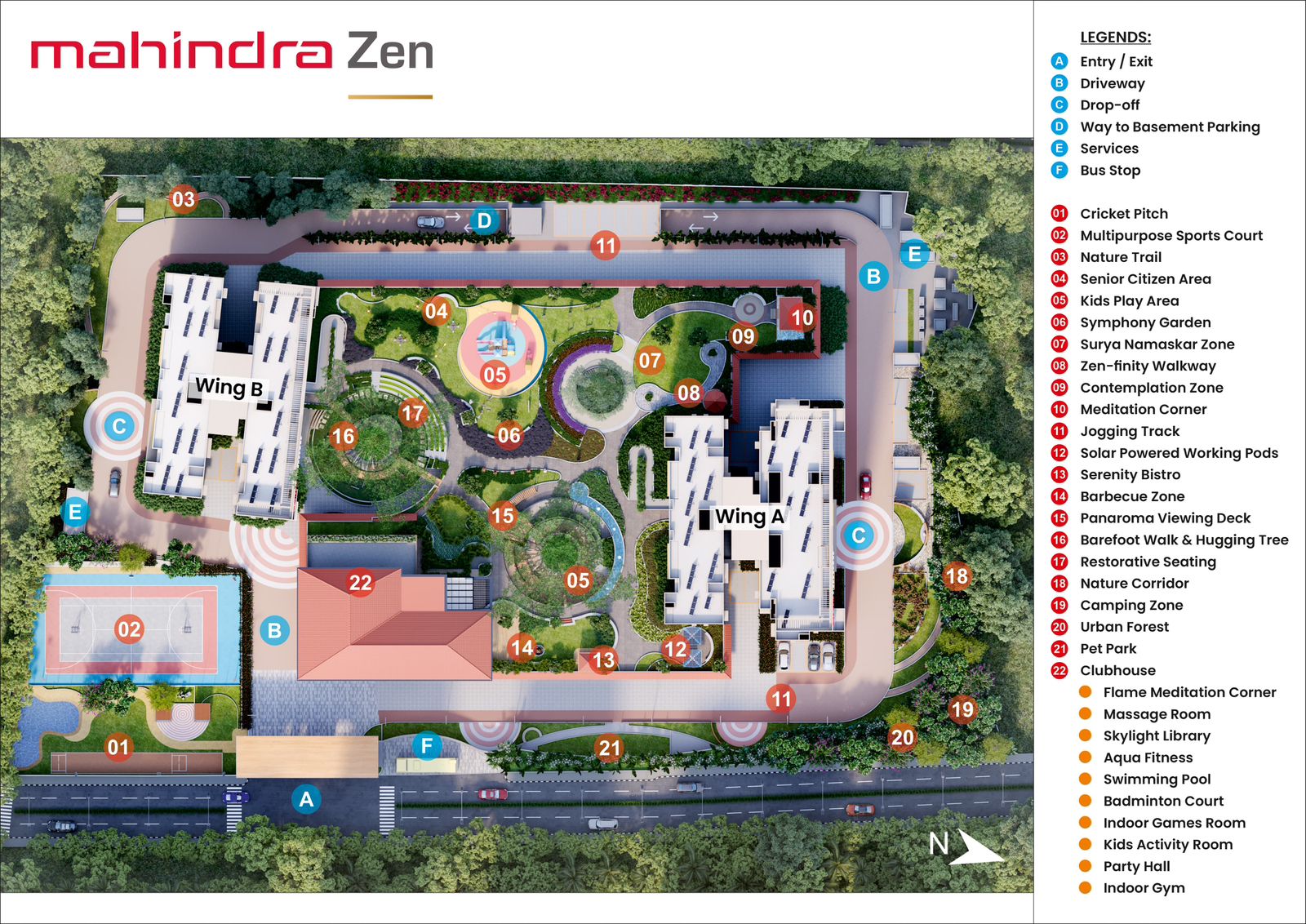Mahindra Lifespaces ZEN Master Plan
Nestled in the serene neighborhood of Singasandra, on Manipal Road, South of Bangalore, Mahindra Lifespaces ZEN is a masterpiece of luxury living. This article unveils the meticulous master plan and specifications of this residential project, which redefines modern living for homebuyers and property investors.
Master Plan
The master plan of Mahindra Lifespaces ZEN reflects a commitment to creating a community that's as functional as it is beautiful. The project's layout is designed to provide residents with a harmonious blend of nature, luxury, and convenience.
Green Spaces
Lush greenery envelops the project, offering residents a serene environment that rejuvenates the spirit. Landscaped gardens, parks, and open spaces create a refreshing atmosphere for families to enjoy.
Water Features
Scenic water bodies add to the tranquility of the environment. The soothing sounds of fountains and well-placed ponds provide an oasis of calm within the community.
Residential Towers
The project comprises meticulously designed residential towers that house spacious 3 and 4 BHK apartments. Each tower is strategically positioned to optimize natural light and provide stunning views of the surroundings.
Modern Amenities
The master plan includes an array of modern amenities, such as a swimming pool, fitness center, clubhouse, and more. These facilities are thoughtfully distributed throughout the project to ensure convenience and accessibility.
Road Network
The well-planned road network within the project allows for smooth vehicular movement and ample parking spaces. Residents can comfortably navigate the community without congestion.
Specifications
Mahindra Lifespaces ZEN prides itself on offering top-tier specifications to ensure an elevated living experience.
Flooring
- Living and Dining Area: Elegant vitrified tiles
- Bedrooms: Laminated wooden flooring
- Kitchen: Premium ceramic tiles
- Bathrooms: Anti-skid ceramic tiles
Kitchen
- The modular kitchen is equipped with top-of-the-line fittings and fixtures, including a granite countertop, stainless steel sink, and designer tiles for the walls.
Bathroom
- Sanitaryware: High-quality, modern fixtures
- Fittings: Premium chrome-plated fittings
- Shower Enclosure: In the master bathroom for added luxury
Doors and Windows
- Main Door: Teakwood frame with a designer door
- Internal Doors: Hardwood frame with flush shutters
- Windows: UPVC windows for better insulation
Paint
- The entire apartment is painted with premium emulsion paint, offering a sleek and sophisticated finish.
Electricals
- Wiring: Concealed copper wiring
- Switches: Modular switches
- Power Backup: 100% power backup for common areas and apartments
Mahindra Lifespaces ZEN is not just a residential project; it's a vision of modern living that's both grand and inviting. The master plan and specifications reflect a commitment to excellence, ensuring that every resident experiences the epitome of luxury. The attention to detail, from green spaces to top-notch fittings, guarantees that this is a project where your dreams of a perfect home come to life.
Explore the master plan and specifications in person to fully appreciate the artistry and precision that define Mahindra Lifespaces ZEN. Secure your place in this exquisite residential community and experience the ultimate in luxury living.
